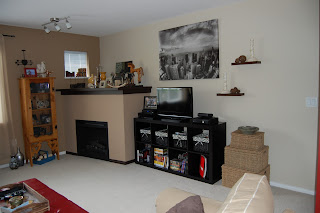Welcome to my photographic tour of our new
rental townhouse. We moved in on May 31st,
and we've been working hard to get it
all set up to call home.
The view from the street, love the little fence
and all the landscaping.
One of the first things I did after we moved in
was get these two flower pots, I love having them
welcome people into our home.
The downstairs entry way. The only rooms down here
are Jordyn's bedroom and a bathroom and the
entry for the garage.
The view as you walk up to the
second floor, the main living area.
The kitchen is the first thing you see when you come up.
I love the light maple cabinets and the floors. Oh and
the black appliances are nice too.
This is the other side of our large kitchen, meant to
have an eating area, but I got those two pantry units
to house all my scrapbooking supplies.
The small patio is off the kitchen and is big
enough for a table, chairs and the bbq
The kitchen counter has a overhang to put stools
but with the sink right there, it's kind of a weird spot
to have stools, so for now, I'm doing a loft style
photo gallery of the girls grad photos.
The walls were all painted these colors when we moved
in and I love them. My country style works so well
with this color scheme. This is the one side of the
dining room area.
This is the wall on the other side of the dining room.
I have had that ladder for ages, but have always used
it for hanging quilts on, I love that I decided to hang
it on the wall, love how this looks.
The main floor view standing at the far wall of the
living room.
The living room, I did a main wall of all my canvas
art collected into one space, love how it looks. And
we are now using 3 red leather ottomans as our coffee
table with a big tray on it.
The wall that the staircase upstairs is on, The corner
fireplace is massive and awkward, so we used the
space for display and then all of our entertainment
components, DVD's etc. The big canvas is one
Tim picked out of NY City.
A closer look at the canvas wall and my punch
of red with the ottomans. LOVE it!!!
Our bedroom is on the top floor along
with Amy's. I love doing a grouping of
photos like this gallery above our beds.
A little corner in our room that allowed
me to showcase lots of my framed
photographs of family.
The space between the door and washroom.
Love this ensuite bath. The color is actually more of
a terracotta color and I had so much fun decorating it
with a new color scheme of towels etc.
Thank you for taking my new home tour, I hope one day
you can come for a visit for coffee or tea and a nice
long chat.


















I love it Joanne! You have made it a lovely home - especially fond of the ladder, so creative!
ReplyDelete